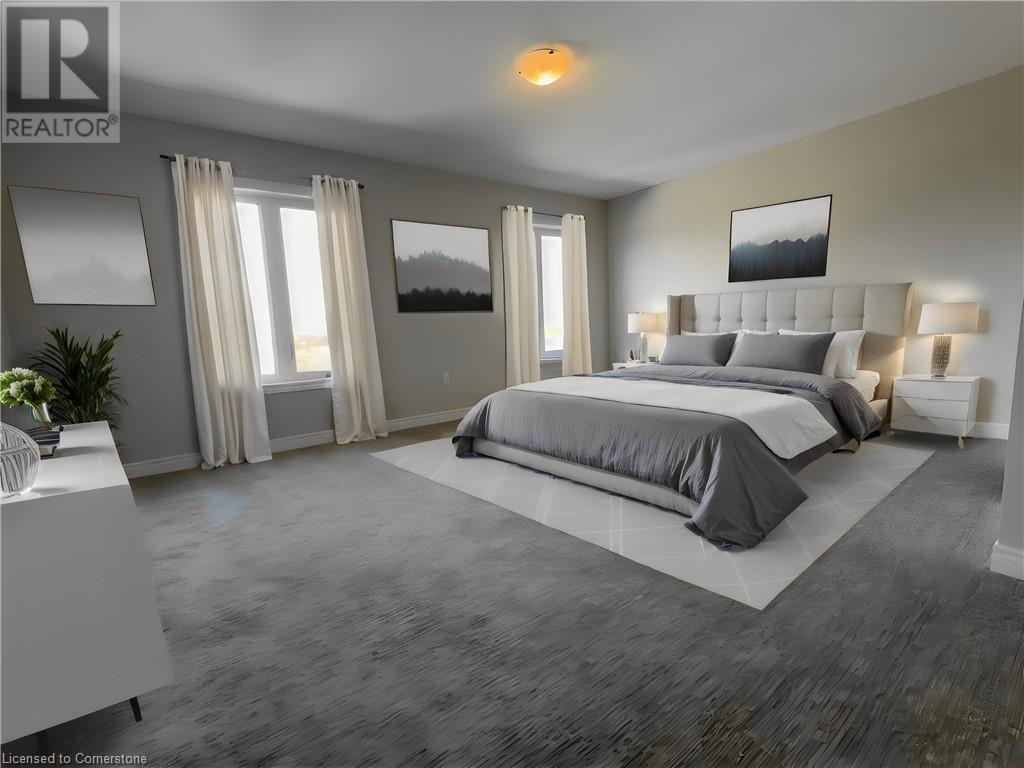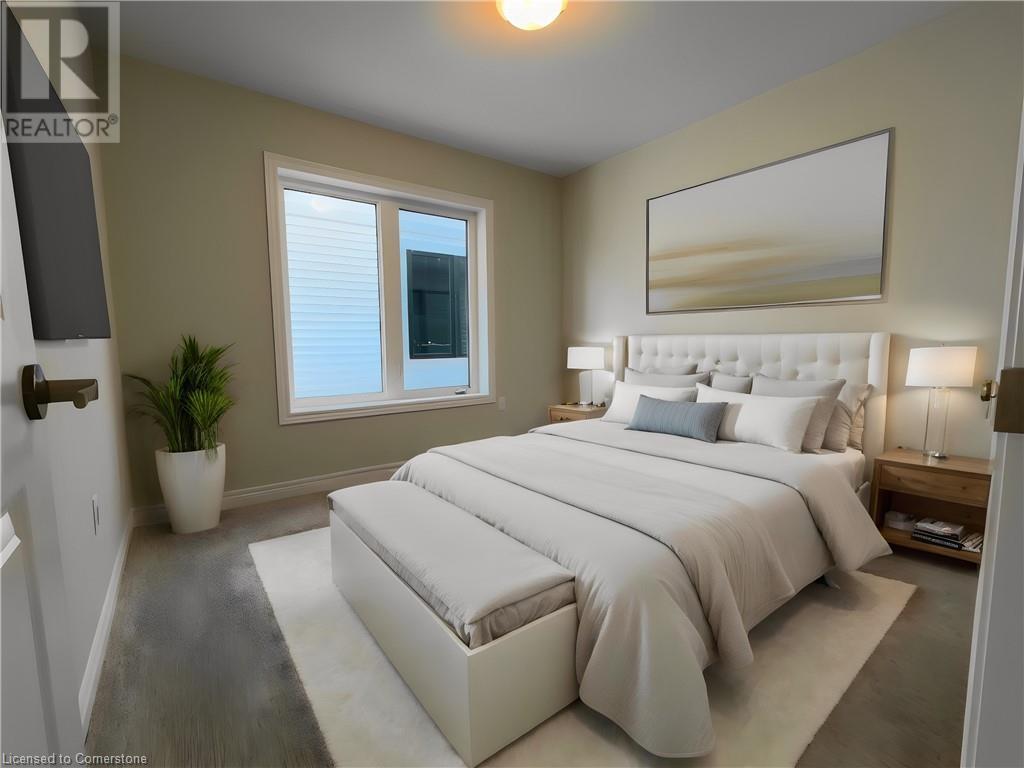92 Starfire Crescent Hamilton, Ontario L8E 0K9
4 Bedroom
3 Bathroom
2380 sqft
2 Level
Forced Air
$1,149,000
WELCOME TO THE BRAND NEW THE FIFTY IN WINONA. THIS BEAUTIFUL NEW NEIGHBOURHOOD IS LOCATED MINUTES FROM THE QEW, COSTCO AND WINONA CROSSING SHOPPING CENTRE. IN ADDITION, NEWLY ADDED BUS ROUTES AND GO STATION ARE MIN (id:50617)
Property Details
| MLS® Number | XH4193156 |
| Property Type | Single Family |
| AmenitiesNearBy | Beach, Golf Nearby, Hospital, Marina, Public Transit, Schools |
| EquipmentType | Water Heater |
| Features | Conservation/green Belt |
| ParkingSpaceTotal | 3 |
| RentalEquipmentType | Water Heater |
Building
| BathroomTotal | 3 |
| BedroomsAboveGround | 4 |
| BedroomsTotal | 4 |
| ArchitecturalStyle | 2 Level |
| BasementDevelopment | Unfinished |
| BasementType | Full (unfinished) |
| ConstructedDate | 2024 |
| ConstructionStyleAttachment | Detached |
| ExteriorFinish | Brick, Stone, Stucco |
| FoundationType | Poured Concrete |
| HalfBathTotal | 1 |
| HeatingFuel | Natural Gas |
| HeatingType | Forced Air |
| StoriesTotal | 2 |
| SizeInterior | 2380 Sqft |
| Type | House |
| UtilityWater | Municipal Water |
Parking
| Attached Garage |
Land
| Acreage | No |
| LandAmenities | Beach, Golf Nearby, Hospital, Marina, Public Transit, Schools |
| Sewer | Municipal Sewage System |
| SizeDepth | 98 Ft |
| SizeFrontage | 36 Ft |
| SizeTotalText | Under 1/2 Acre |
Rooms
| Level | Type | Length | Width | Dimensions |
|---|---|---|---|---|
| Second Level | Laundry Room | 6' x 4' | ||
| Second Level | 3pc Bathroom | ' x ' | ||
| Second Level | 5pc Bathroom | ' x ' | ||
| Second Level | Bedroom | 11'4'' x 10'1'' | ||
| Second Level | Bedroom | 10' x 10'3'' | ||
| Second Level | Primary Bedroom | 17'8'' x 12'6'' | ||
| Main Level | Bedroom | 11'11'' x 10' | ||
| Main Level | Foyer | 14'8'' x 10' | ||
| Main Level | 2pc Bathroom | ' x ' | ||
| Main Level | Family Room | 26'1'' x 12'4'' | ||
| Main Level | Kitchen | 15'6'' x 12'1'' | ||
| Main Level | Dining Room | 14'8'' x 13'2'' |
https://www.realtor.ca/real-estate/27429752/92-starfire-crescent-hamilton
Interested?
Contact us for more information















