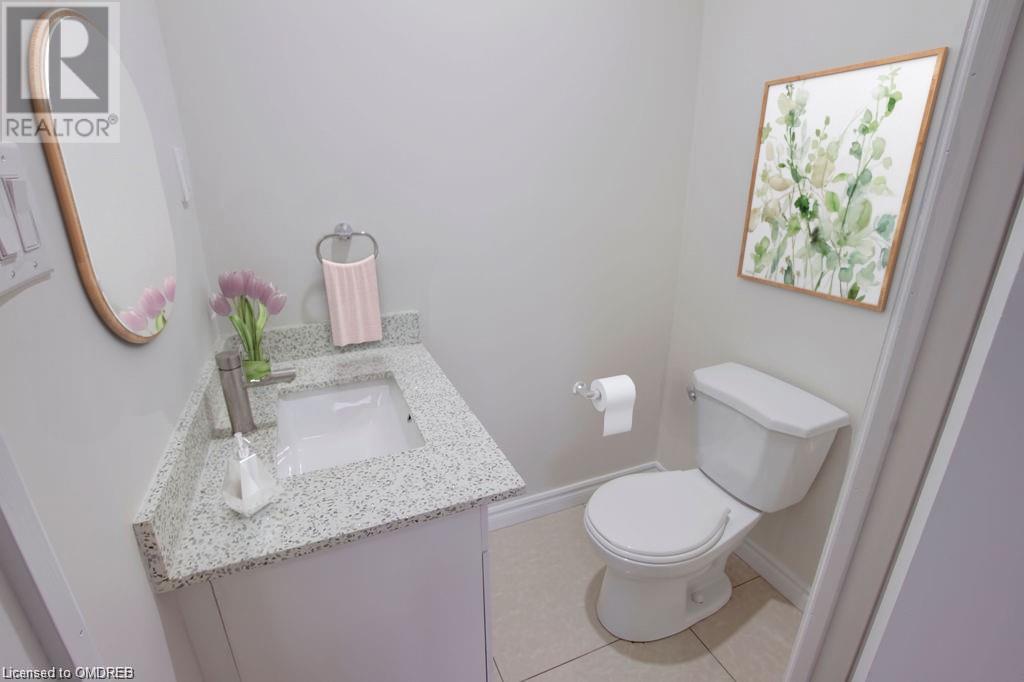4 Bedroom
3 Bathroom
1188 sqft
Central Air Conditioning
Forced Air
$1,180,000
Welcome to this meticulously maintained and renovated 3+1 bedroom bungalow with a huge lot (50 x126) in the sought-after Meadowvale area. This home features an open-concept living and dining area with a walkout to a covered patio, 2 car garage and a fully fenced backyard. The kitchen boasts a large center island and breakfast bar, while hardwood flooring enhances the home's elegance. The finished basement provides an additional bedroom and a 3-piece bathroom with a separate side entrance. Great for investors! Located near Meadowvale GO Station, Highways 403 and 407, theatres, Erin mills town center, and community centers, with schools and Credit Valley Hospital just 5-7 minutes away. **Some Pictures are virtually staged*** (id:50617)
Property Details
|
MLS® Number
|
40648224 |
|
Property Type
|
Single Family |
|
AmenitiesNearBy
|
Hospital, Park, Public Transit, Schools, Shopping |
|
CommunityFeatures
|
Community Centre |
|
EquipmentType
|
Water Heater |
|
Features
|
Automatic Garage Door Opener |
|
ParkingSpaceTotal
|
5 |
|
RentalEquipmentType
|
Water Heater |
Building
|
BathroomTotal
|
3 |
|
BedroomsAboveGround
|
3 |
|
BedroomsBelowGround
|
1 |
|
BedroomsTotal
|
4 |
|
Appliances
|
Dishwasher, Dryer, Oven - Built-in, Refrigerator, Stove, Washer, Microwave Built-in, Window Coverings |
|
BasementDevelopment
|
Finished |
|
BasementType
|
Full (finished) |
|
ConstructedDate
|
1977 |
|
ConstructionStyleAttachment
|
Detached |
|
CoolingType
|
Central Air Conditioning |
|
ExteriorFinish
|
Brick |
|
HalfBathTotal
|
1 |
|
HeatingFuel
|
Natural Gas |
|
HeatingType
|
Forced Air |
|
SizeInterior
|
1188 Sqft |
|
Type
|
House |
|
UtilityWater
|
Municipal Water |
Parking
Land
|
AccessType
|
Highway Nearby |
|
Acreage
|
No |
|
LandAmenities
|
Hospital, Park, Public Transit, Schools, Shopping |
|
Sewer
|
Municipal Sewage System |
|
SizeDepth
|
122 Ft |
|
SizeFrontage
|
50 Ft |
|
SizeTotalText
|
Under 1/2 Acre |
|
ZoningDescription
|
R3 |
Rooms
| Level |
Type |
Length |
Width |
Dimensions |
|
Second Level |
Bedroom |
|
|
9'5'' x 9'2'' |
|
Second Level |
Bedroom |
|
|
13'1'' x 9'8'' |
|
Second Level |
Primary Bedroom |
|
|
14'1'' x 13'1'' |
|
Lower Level |
3pc Bathroom |
|
|
Measurements not available |
|
Lower Level |
Bedroom |
|
|
9'2'' x 6'7'' |
|
Lower Level |
Family Room |
|
|
20'7'' x 12'5'' |
|
Main Level |
4pc Bathroom |
|
|
Measurements not available |
|
Main Level |
2pc Bathroom |
|
|
Measurements not available |
|
Main Level |
Dining Room |
|
|
24'9'' x 13'5'' |
|
Main Level |
Living Room |
|
|
24'9'' x 13'5'' |
|
Main Level |
Kitchen |
|
|
20'0'' x 9'8'' |
https://www.realtor.ca/real-estate/27424938/6346-neuchatel-road-mississauga

























