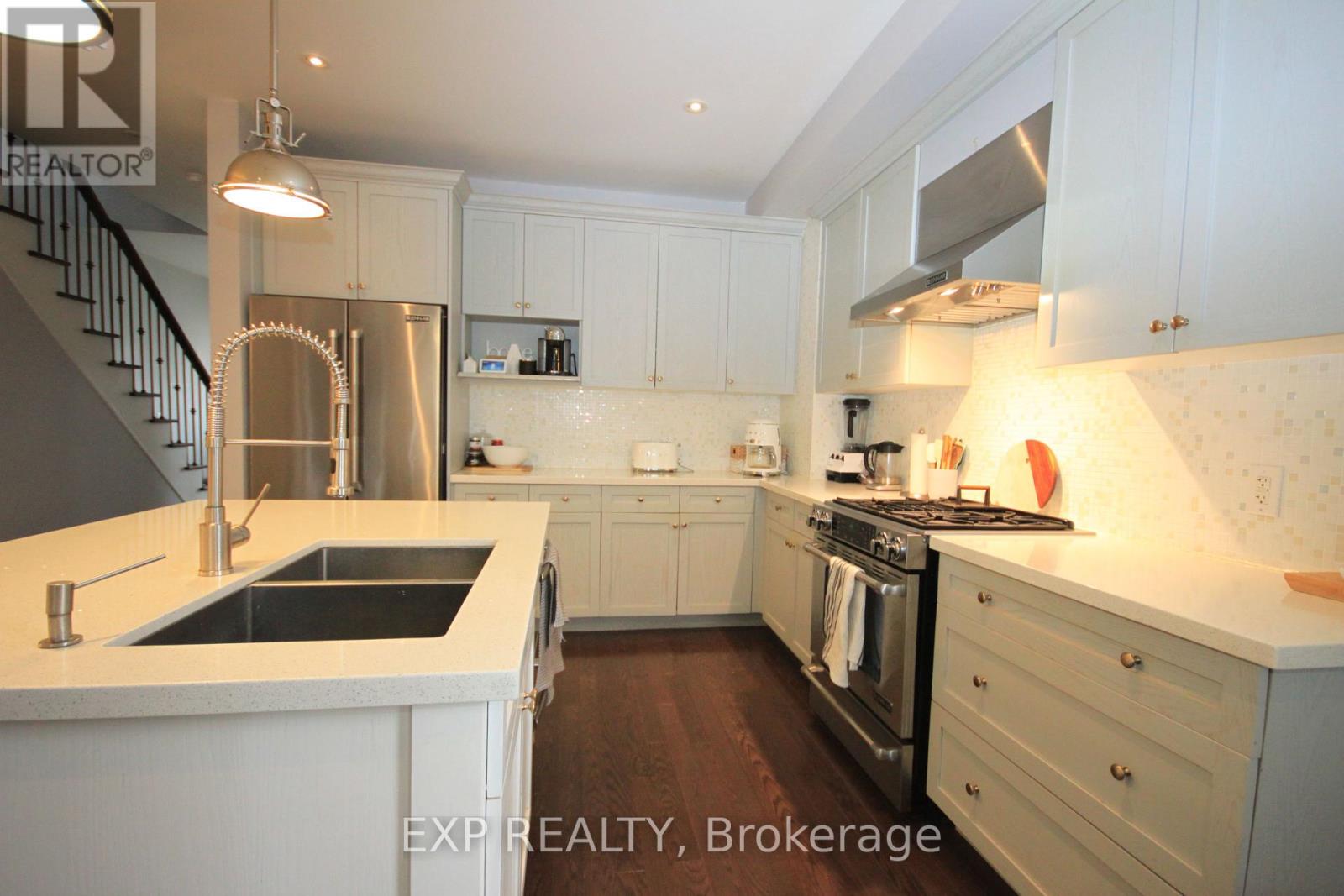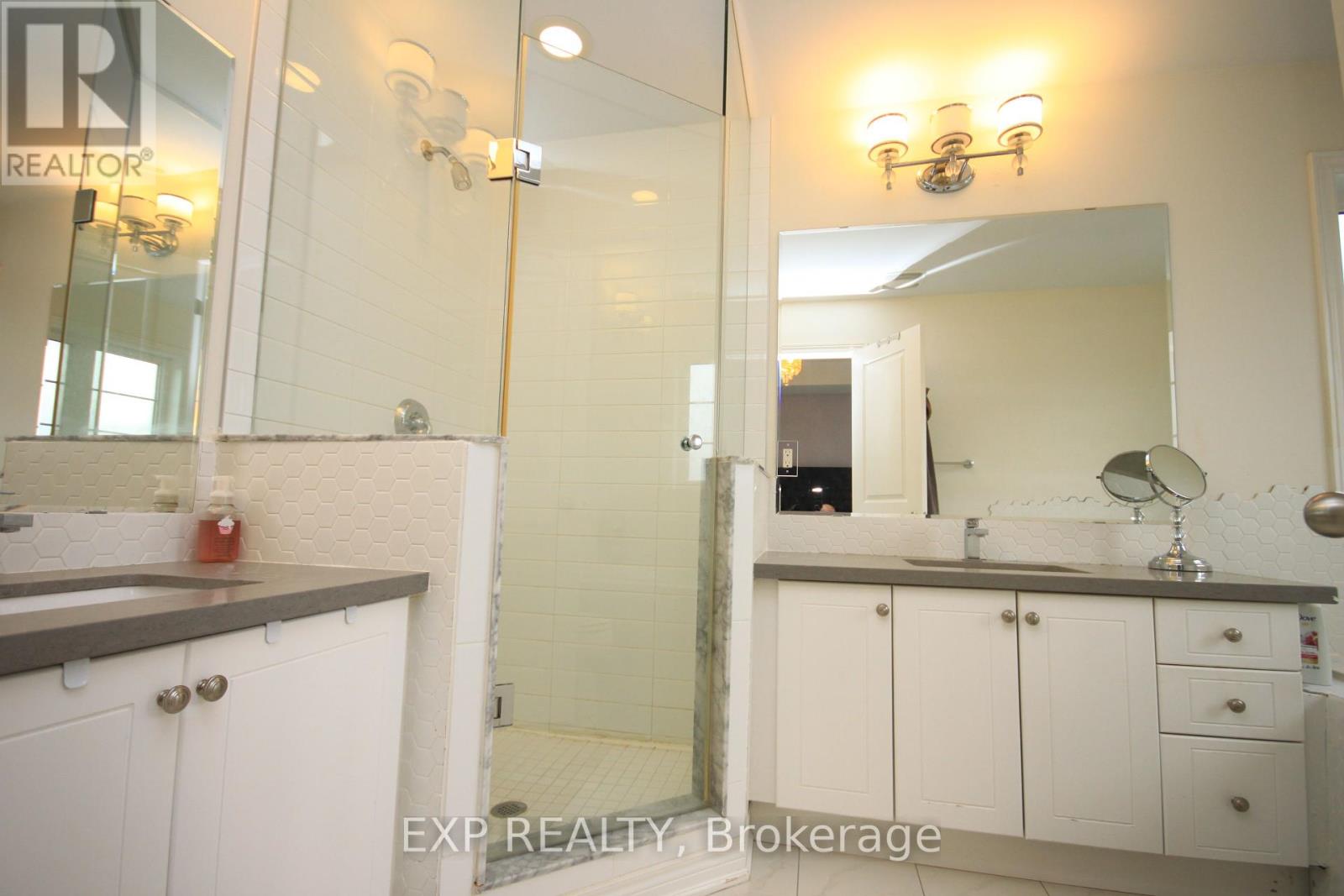3 Bedroom
4 Bathroom
Fireplace
Central Air Conditioning
Forced Air
$4,750 Monthly
Spacious Sun-Filled Home in the Core of North Oakville. The Home Boasts an Open Concept Main Floor with Hardwood Floors and Rear Sun Room with Heated Tile. Primary Bedroom w/5 Piece En-Suite and Walk-In Closet. Plus 2 Bright Bedrooms and 4 Piece Main Washroom. Finished Basement w/3 Piece Washroom and Media Room. Massive Side Yard w/Wooden Deck, Concrete Pad that are Great for Entertaining. Walking Distance to Shopping, Restaurants, Schools, New Community Centre at Sixteen Mile, Transit and More. (id:50617)
Property Details
|
MLS® Number
|
W9261577 |
|
Property Type
|
Single Family |
|
Community Name
|
Rural Oakville |
|
ParkingSpaceTotal
|
2 |
Building
|
BathroomTotal
|
4 |
|
BedroomsAboveGround
|
3 |
|
BedroomsTotal
|
3 |
|
Amenities
|
Fireplace(s) |
|
BasementDevelopment
|
Finished |
|
BasementType
|
N/a (finished) |
|
ConstructionStyleAttachment
|
Semi-detached |
|
CoolingType
|
Central Air Conditioning |
|
ExteriorFinish
|
Stucco, Brick |
|
FireplacePresent
|
Yes |
|
FlooringType
|
Hardwood, Tile, Carpeted, Laminate |
|
FoundationType
|
Concrete |
|
HalfBathTotal
|
1 |
|
HeatingFuel
|
Natural Gas |
|
HeatingType
|
Forced Air |
|
StoriesTotal
|
2 |
|
Type
|
House |
|
UtilityWater
|
Municipal Water |
Parking
Land
|
Acreage
|
No |
|
Sewer
|
Sanitary Sewer |
Rooms
| Level |
Type |
Length |
Width |
Dimensions |
|
Second Level |
Primary Bedroom |
5.3 m |
4 m |
5.3 m x 4 m |
|
Second Level |
Bedroom 2 |
4 m |
4 m |
4 m x 4 m |
|
Second Level |
Bedroom 3 |
4 m |
4 m |
4 m x 4 m |
|
Basement |
Media |
7 m |
5.3 m |
7 m x 5.3 m |
|
Main Level |
Den |
4 m |
4 m |
4 m x 4 m |
|
Main Level |
Sunroom |
3 m |
6 m |
3 m x 6 m |
|
Main Level |
Great Room |
6 m |
4 m |
6 m x 4 m |
|
Main Level |
Kitchen |
3.5 m |
3.3 m |
3.5 m x 3.3 m |
|
Main Level |
Dining Room |
4 m |
3 m |
4 m x 3 m |
https://www.realtor.ca/real-estate/27310354/3068-robert-brown-boulevard-oakville-rural-oakville





























