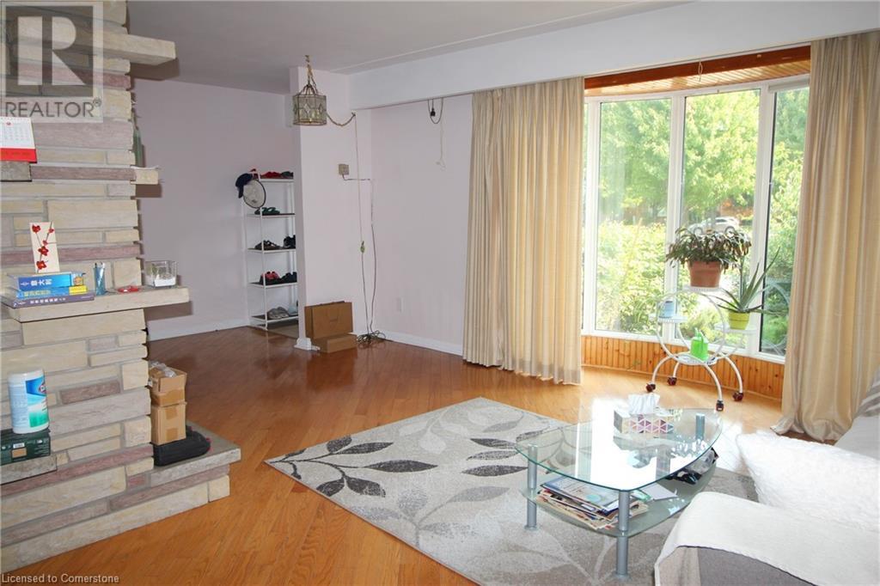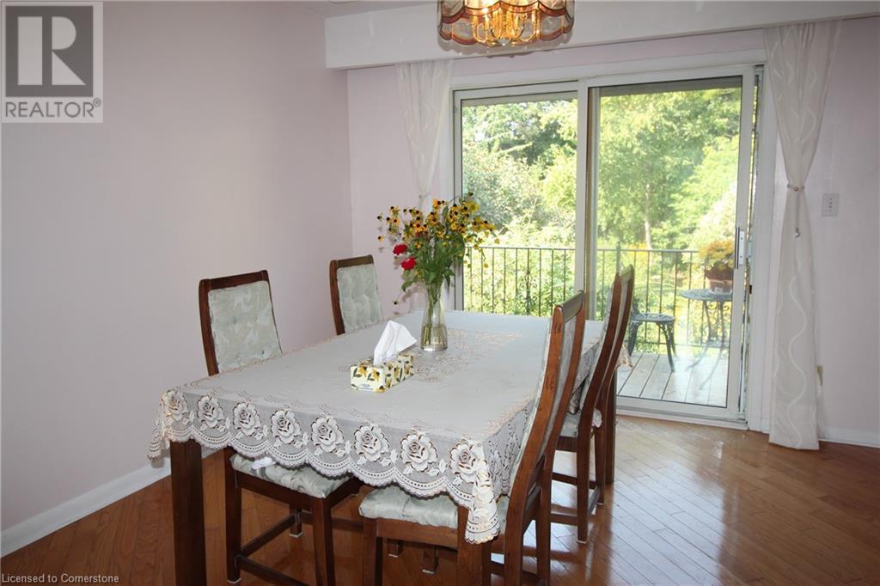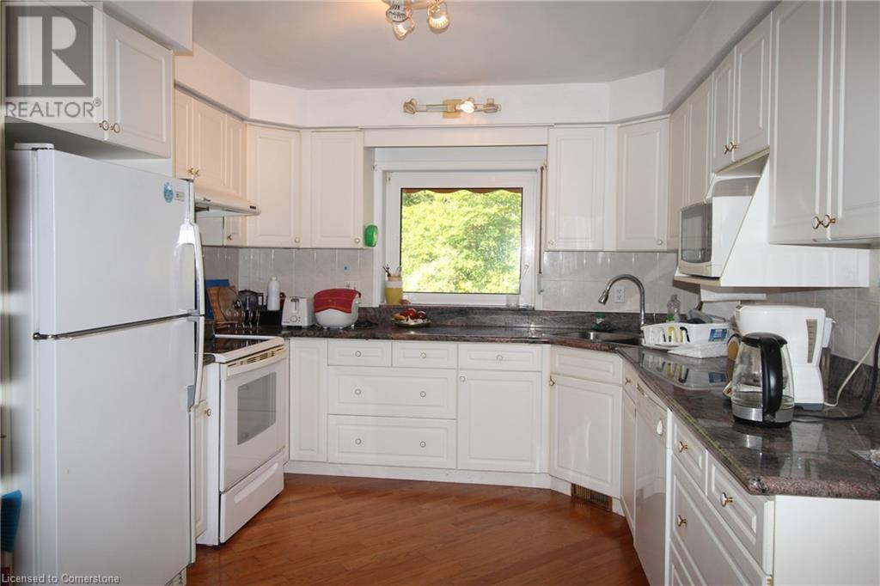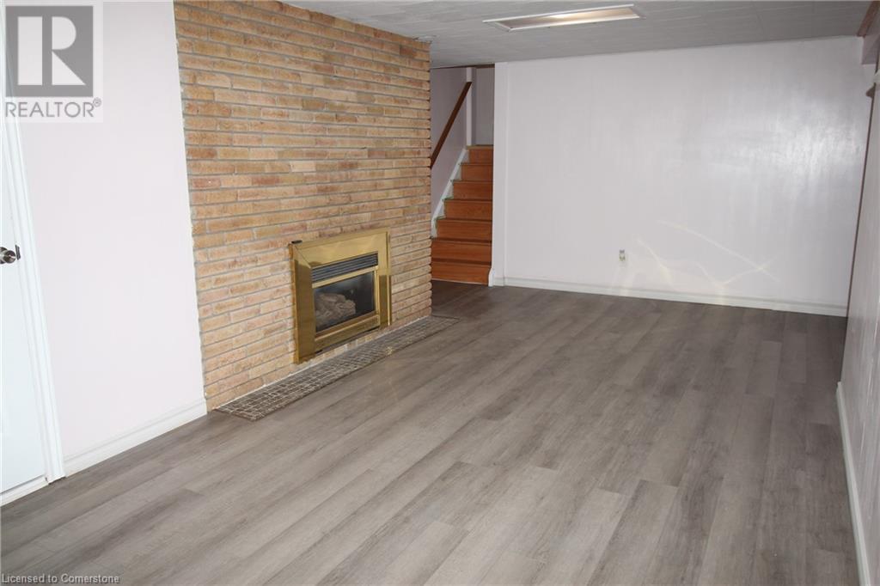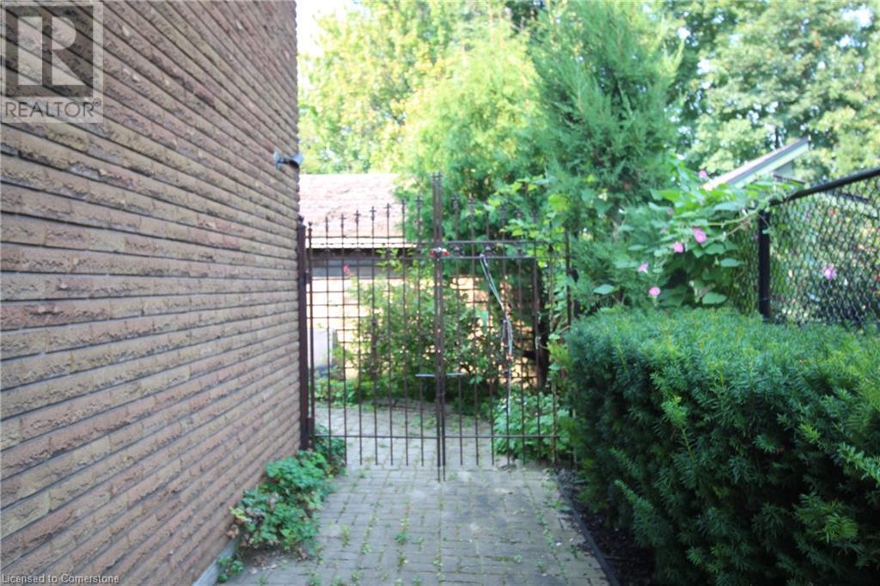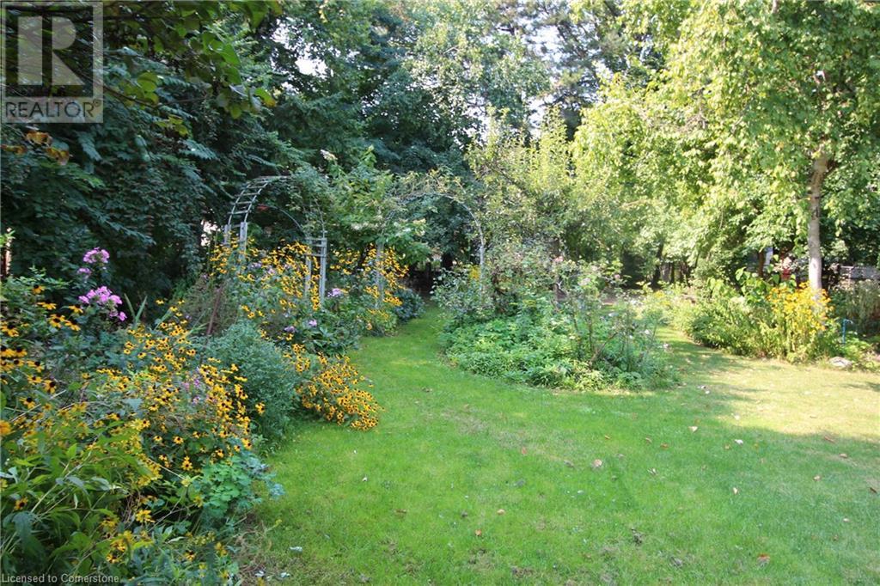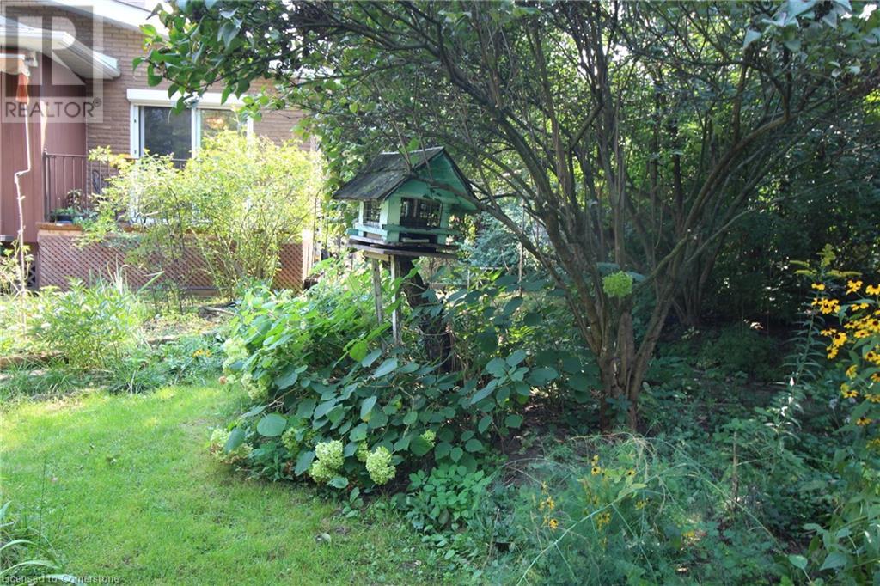5 Bedroom
2 Bathroom
1450 sqft
Forced Air
$869,900
Well maintained family home sits on a huge 13993.07 sq. ft (.321ac) fabulous irregular sized lot at the top of a quiet cul-de-sac on West Hamilton Mountain's Buchanan Park. Country in the City! Private treed oasis! Amazing flowering perennial garden, shrubs, arbors, pond, 2 shads, and garden ornaments. Close to shopping, schools, hospitals, Mohawk College and highway access Climb up front stairs to the second level foyer, Living Room, Dining Room and Eat in Kitchen. Kitchen with white cabinetry and granite counter tops. Sliding doors from Dining Room to deck/balcony overlooking beautiful gardens. Living Room features brick wood burning fireplace and bow window. Third level 3 spacious bedrooms and 4pc bath. Main level above ground with bright 4th bedroom, and 3 pc bath with sink & toilet at main level and shower separate in the basement. In the basement Gas fireplace in spacious family room and one extra bedroom. New Furnace, - 2021. New roof shingles, -2022. New oak stair cases, -2024. (id:50617)
Property Details
|
MLS® Number
|
XH4206613 |
|
Property Type
|
Single Family |
|
AmenitiesNearBy
|
Park, Schools |
|
CommunityFeatures
|
Community Centre |
|
EquipmentType
|
Water Heater |
|
Features
|
Paved Driveway |
|
ParkingSpaceTotal
|
3 |
|
RentalEquipmentType
|
Water Heater |
|
Structure
|
Shed |
Building
|
BathroomTotal
|
2 |
|
BedroomsAboveGround
|
4 |
|
BedroomsBelowGround
|
1 |
|
BedroomsTotal
|
5 |
|
BasementDevelopment
|
Finished |
|
BasementType
|
Full (finished) |
|
ConstructionStyleAttachment
|
Detached |
|
ExteriorFinish
|
Brick |
|
FoundationType
|
Block |
|
HeatingFuel
|
Natural Gas |
|
HeatingType
|
Forced Air |
|
SizeInterior
|
1450 Sqft |
|
Type
|
House |
|
UtilityWater
|
Municipal Water |
Parking
Land
|
Acreage
|
No |
|
LandAmenities
|
Park, Schools |
|
Sewer
|
Municipal Sewage System |
|
SizeFrontage
|
45 Ft |
|
SizeTotalText
|
Under 1/2 Acre |
|
ZoningDescription
|
Residential |
Rooms
| Level |
Type |
Length |
Width |
Dimensions |
|
Second Level |
Foyer |
|
|
' x ' |
|
Second Level |
Eat In Kitchen |
|
|
12'8'' x 10'0'' |
|
Second Level |
Dining Room |
|
|
11'0'' x 11'0'' |
|
Second Level |
Living Room |
|
|
21'0'' x 14'0'' |
|
Third Level |
4pc Bathroom |
|
|
' x ' |
|
Third Level |
Primary Bedroom |
|
|
13'0'' x 11'2'' |
|
Third Level |
Bedroom |
|
|
11'7'' x 9'8'' |
|
Third Level |
Bedroom |
|
|
11'9'' x 9'10'' |
|
Basement |
Cold Room |
|
|
' x ' |
|
Basement |
Laundry Room |
|
|
' x ' |
|
Basement |
Bedroom |
|
|
11'6'' x 9'2'' |
|
Basement |
Family Room |
|
|
21'6'' x 9'6'' |
|
Main Level |
3pc Bathroom |
|
|
' x ' |
|
Main Level |
Bedroom |
|
|
13'3'' x 9'8'' |
https://www.realtor.ca/real-estate/27425349/24-leadale-place-hamilton




