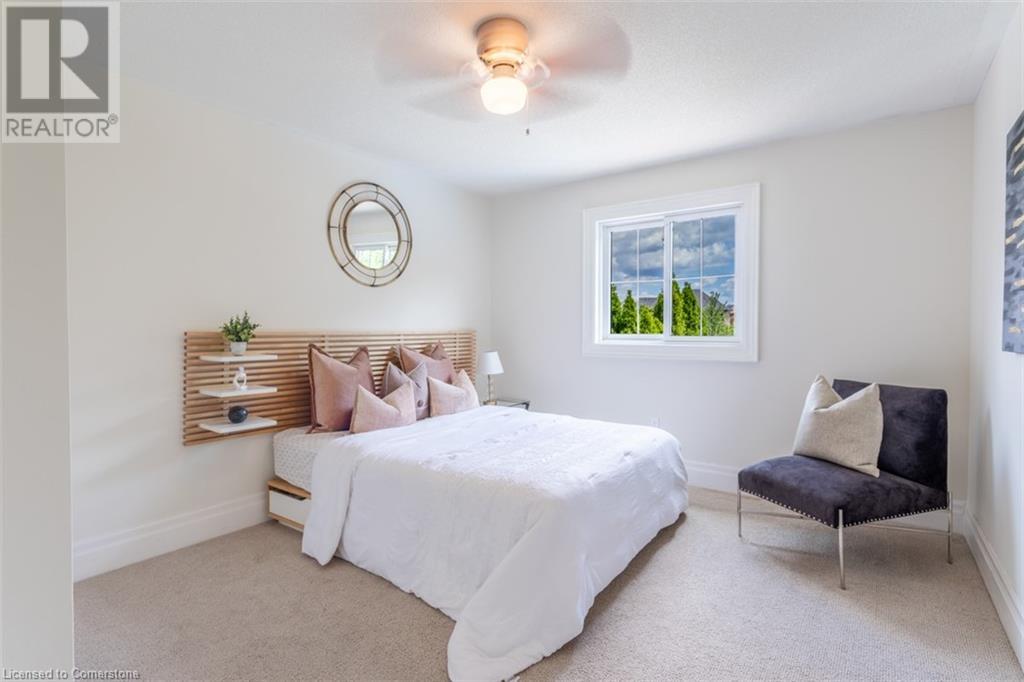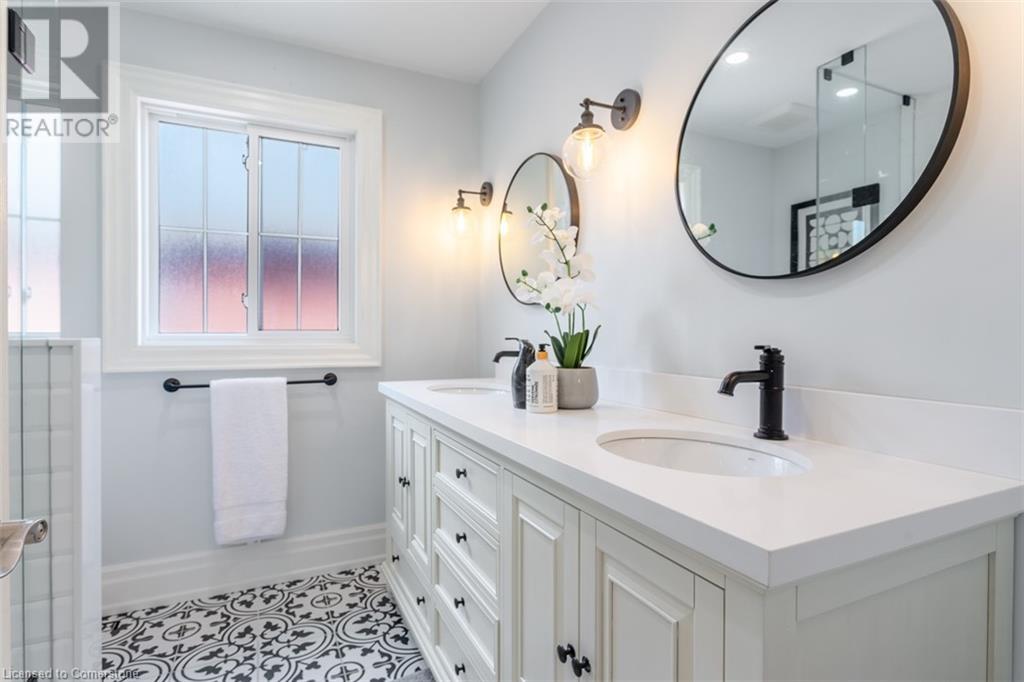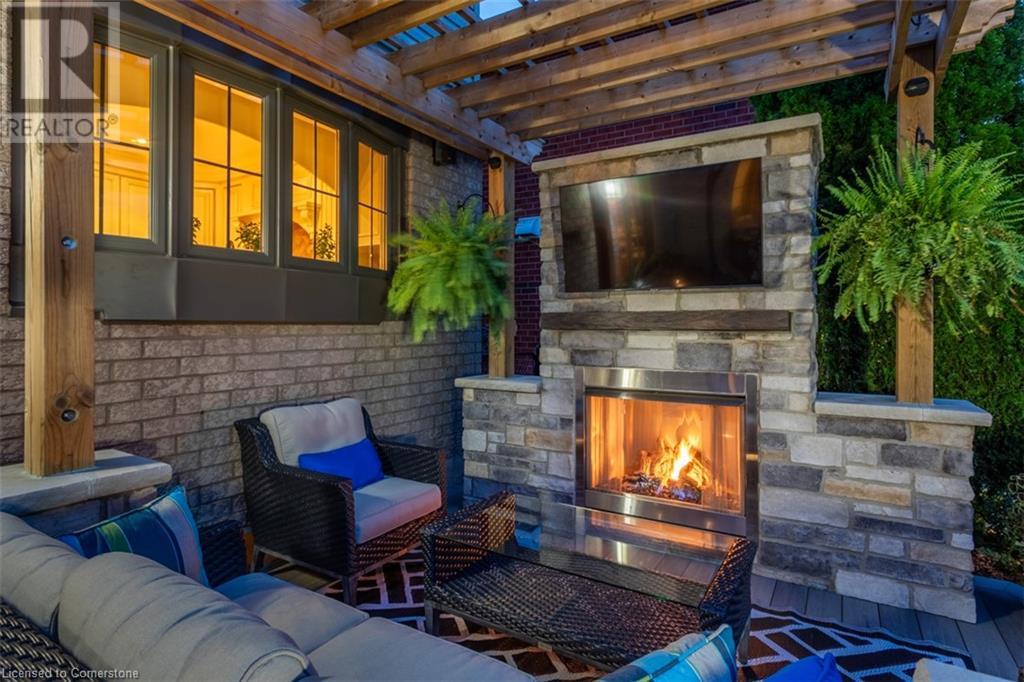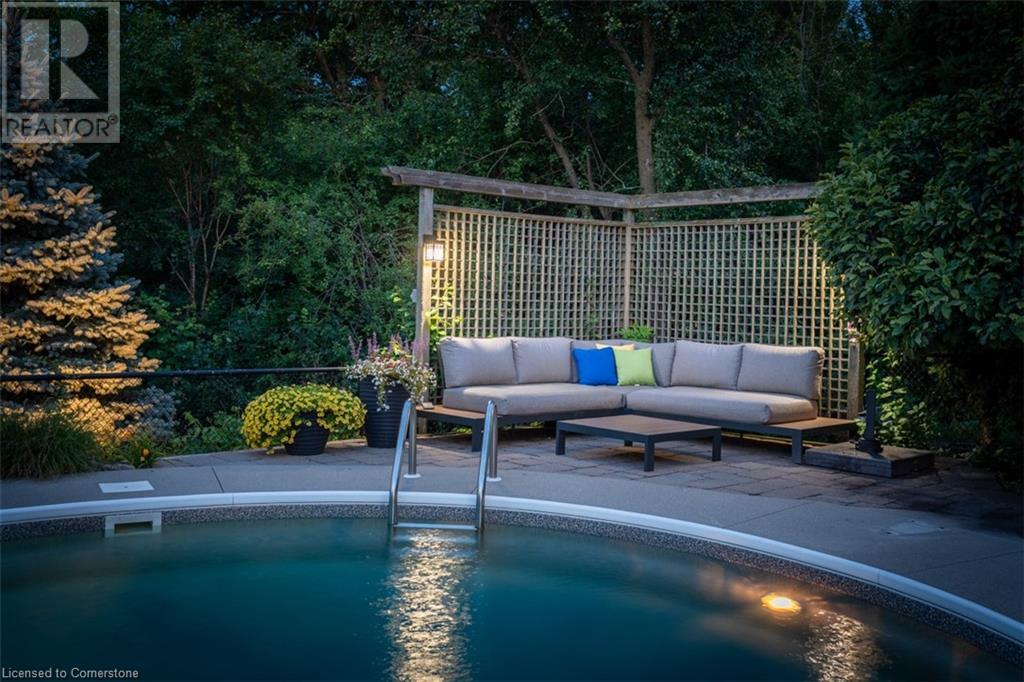4 Bedroom
3 Bathroom
3000 sqft
2 Level
Inground Pool
Forced Air
$2,499,000
Welcome to this exceptional 4-bedroom home nestled on a mature street in the prestigious River Oaks community of Oakville. This beautifully designed residence offers a perfect blend of elegance and comfort, ideal for both family living and entertaining. Spacious and bright open-concept living areas with a grand entry way. Gourmet kitchen with high-end appliances and ample storage. Luxurious oversized primary suite with a walk-in closet and ensuite bathroom. Three additional generously sized bedrooms. Finished basement that offers endless possibilities for work, play, and relaxation including a dedicated office space, ideal for remote work or studying. A Backyard oasis backing onto serene green space with an inviting swimming pool, perfect for summer relaxation. Fully equipped outdoor kitchen for alfresco dining and a cozy outdoor fireplace to enjoy year-round. Conveniently located within close access to all major highways, Castlefield park and trail, and plenty of retail. Experience the perfect balance of luxury and tranquility in this stunning River Oaks home. (id:50617)
Property Details
|
MLS® Number
|
XH4206666 |
|
Property Type
|
Single Family |
|
AmenitiesNearBy
|
Park, Place Of Worship, Schools |
|
EquipmentType
|
Water Heater |
|
Features
|
Conservation/green Belt |
|
ParkingSpaceTotal
|
4 |
|
PoolType
|
Inground Pool |
|
RentalEquipmentType
|
Water Heater |
Building
|
BathroomTotal
|
3 |
|
BedroomsAboveGround
|
4 |
|
BedroomsTotal
|
4 |
|
ArchitecturalStyle
|
2 Level |
|
BasementDevelopment
|
Finished |
|
BasementType
|
Full (finished) |
|
ConstructedDate
|
1996 |
|
ConstructionStyleAttachment
|
Detached |
|
ExteriorFinish
|
Brick, Vinyl Siding |
|
FoundationType
|
Poured Concrete |
|
HalfBathTotal
|
1 |
|
HeatingFuel
|
Natural Gas |
|
HeatingType
|
Forced Air |
|
StoriesTotal
|
2 |
|
SizeInterior
|
3000 Sqft |
|
Type
|
House |
|
UtilityWater
|
Municipal Water |
Parking
Land
|
Acreage
|
No |
|
LandAmenities
|
Park, Place Of Worship, Schools |
|
Sewer
|
Municipal Sewage System |
|
SizeDepth
|
116 Ft |
|
SizeFrontage
|
49 Ft |
|
SizeTotalText
|
Under 1/2 Acre |
|
SoilType
|
Clay |
Rooms
| Level |
Type |
Length |
Width |
Dimensions |
|
Second Level |
4pc Bathroom |
|
|
8' x 7'5'' |
|
Second Level |
Bedroom |
|
|
12'9'' x 15'0'' |
|
Second Level |
Bedroom |
|
|
11'5'' x 13'10'' |
|
Second Level |
Bedroom |
|
|
10'10'' x 13'10'' |
|
Second Level |
5pc Bathroom |
|
|
12'8'' x 14'3'' |
|
Second Level |
Primary Bedroom |
|
|
17'9'' x 28'1'' |
|
Basement |
Storage |
|
|
21'6'' x 15' |
|
Basement |
Office |
|
|
18'8'' x 9'6'' |
|
Basement |
Recreation Room |
|
|
37'7'' x 17'10'' |
|
Basement |
Family Room |
|
|
18'8'' x 17'11'' |
|
Main Level |
2pc Bathroom |
|
|
5'8'' x 5'2'' |
|
Main Level |
Family Room |
|
|
12'9'' x 20'8'' |
|
Main Level |
Eat In Kitchen |
|
|
23'8'' x 13' |
|
Main Level |
Dining Room |
|
|
12'6'' x 13'8'' |
|
Main Level |
Living Room |
|
|
12'6'' x 15'0'' |
|
Main Level |
Foyer |
|
|
6'9'' x 12' |
https://www.realtor.ca/real-estate/27425325/2185-meadowland-drive-oakville















































